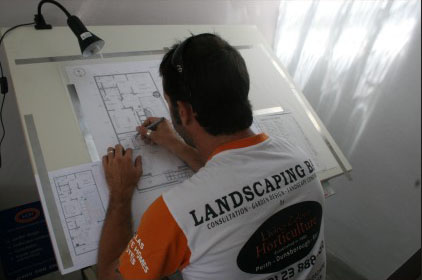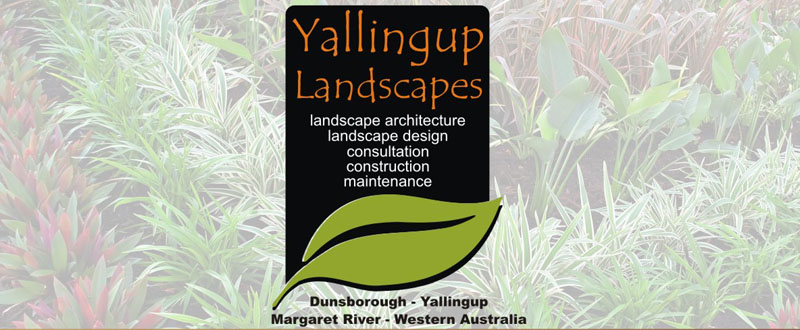LANDSCAPE DESIGN AND LANDSCAPE ARCHITECTURE
Yallingup Landscapes specializes in landscape design and architecture, offering many different stages of the design process, Jason has a strong belief in the rigorous design process complimented by thorough research to provide clients with innovative and practical solutions.
Great landscape design is similar to those of the other design disciplines, form, colour, texture, heights, angles and scales which are most important.
Design is very important and should be done if possible at the earliest stage when you first design your new house or development. This way you will get a better job done and can save a lot of money in the long run.
Every project and site are different therefore requiring different designs and different gardens to suit the conditions.
Yallingup Landscapes will manage every project from start to finish, and provide a first class professional service to ensure each project is designed to reflect the client’s needs and requirements.
Yallingup Landscapes offers the following design services:
Landscape site analysis
Landscape site survey (if required)
Landscape design plans for development application for council
Landscape research and feasibility studies
Landscape concept plans
Landscape final concept plans
Landscape master plans
Landscape elevation and drawings
Landscape planting plans
Landscape hard construction plans
Landscape lighting plan
Landscape reticulation plans
Landscape water features, swimming pool and spas
Landscape commercial and winery garden design
The stages of the design process are as follows:
Stage 1 Concept Design
This stage is during the initial consultation process, you will need to provide an accurate set of scaled house plans from your builder or architect, as this will save a lot of money and help us design an accurate design.
A series of digital photos will be taken along with a lot of notes and sketches.
Based on the consult and design brief from you, Yallingup Landscapes will prepare and develop a scaled floor plan to concept stage. It will include set out areas of the garden.
In basic design form, hard landscaping, set out of walls, garden beds, planters, lawn areas, paving paths, swimming pool, gazebos, outdoor kitchen, showers, BBQ areas and location of relevant services etc.
Stage 2 Landscape construction and planting plan
This second stage is once you have agreed to the concept design and any changes that will be required. We then design the total project with hard and soft landscaping to a scale. Paving, retaining walls, garden planters, planting, lawn areas and all relevant details and set outs. This gives you the full prospective of the design of the landscape you will receive.
This design plan is used for all the landscape construction that is to take place.
This plan may also be used to show your builder and for council submission.









